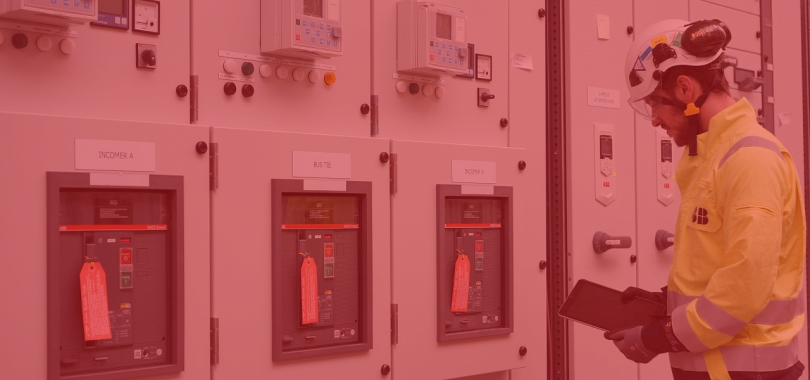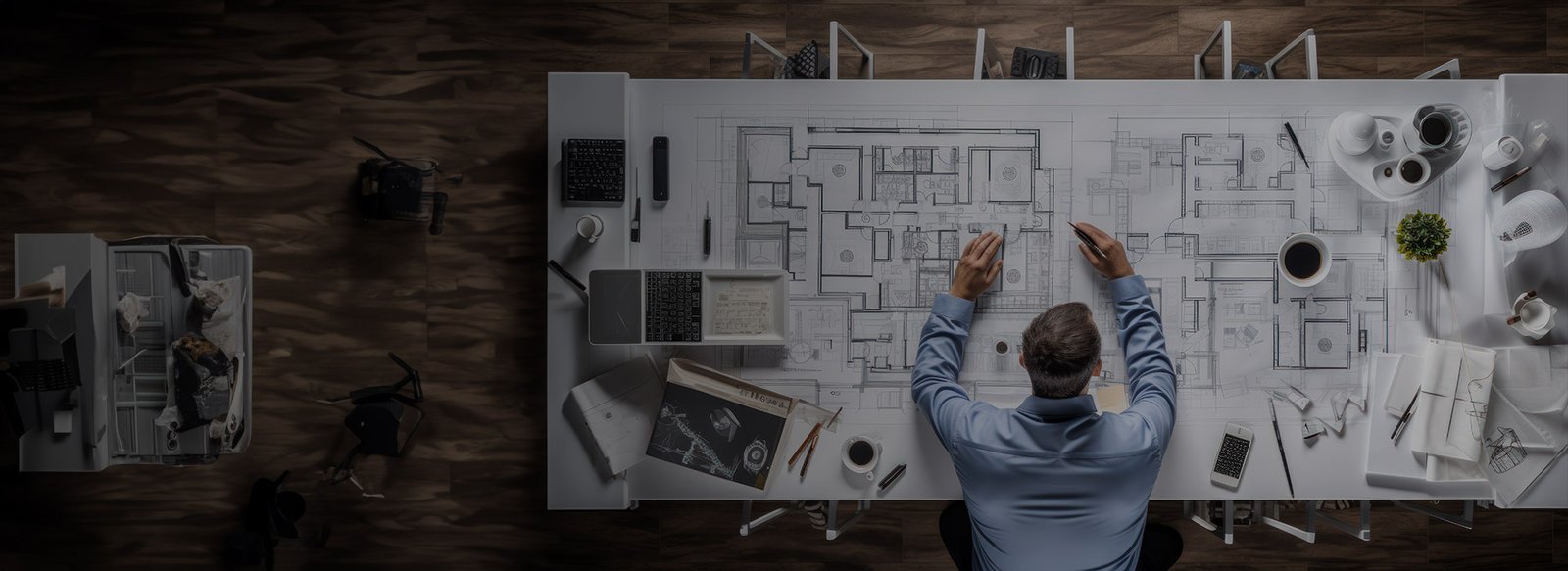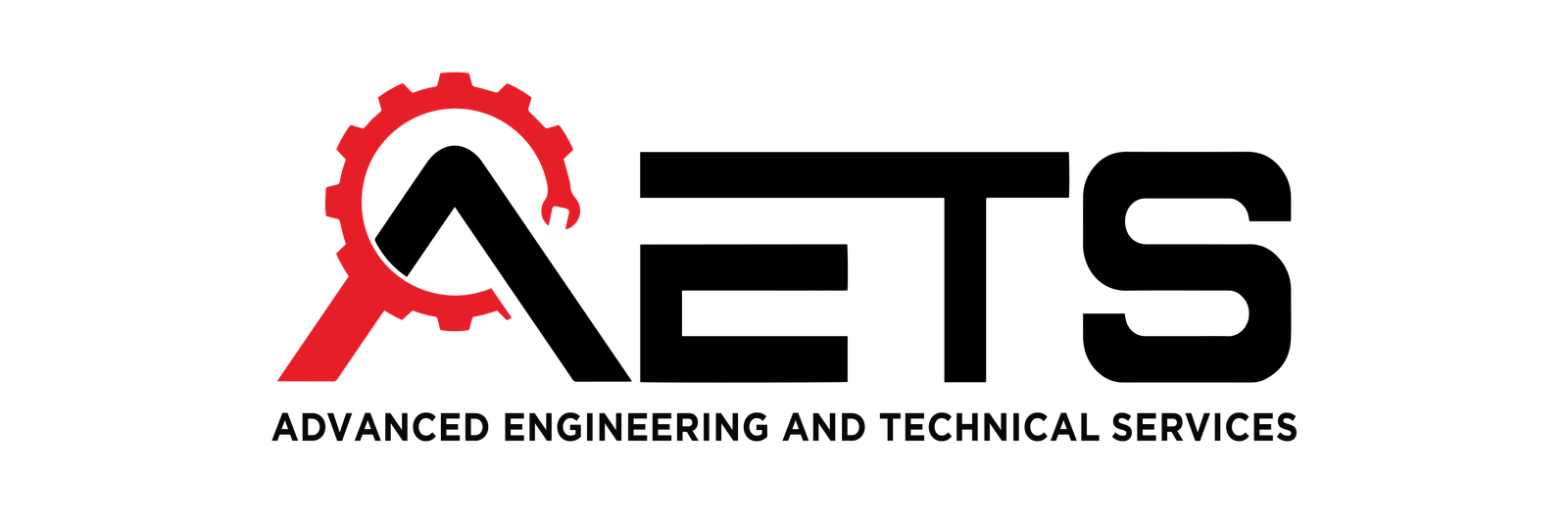MECHANICAL/ ELECTRICAL/ PLUMBING (MEP)
What is MEP Engineering?
In the construction world, MEP stands for “Mechanical, Electrical and Plumbing.”
MEP engineering is the science and art of planning, designing and managing the MEP systems of a building. An MEP design company specializes in those skills. Also known as mechanical, electrical, and plumbing engineering consulting firms, they are important across all stages of the construction process. They assist with decision making, cost estimation, construction administration, documentation, building management, and building maintenance.
MEP systems are a building’s central nervous system. MEP systems are responsible for the “creature comfort” features of a structure. They make a building livable and pleasant, no matter if it is a single-story home or a 50-story skyscraper.
Without well-designed solutions from an MEP firm like AETS Engineering, buildings are caves. Mechanical, electrical and plumbing engineers turn a building’s interior into the cozy spaces we all know and enjoy.
The M-E-P in MEP engineering are:
The M-E-P in MEP engineering are:

The mechanical design elements of a building, most especially the heating and cooling systems, help make life inside more comfortable. These systems allow us to occupy buildings in hot and cold temperatures, under all weather conditions.

The electrical system in a building keeps the lights on, keeps our devices powered , and keeps the other systems running. Architectural lighting design and plans are a crucial component of the electrical engineering process.

Where would we be without plumbing? Water is what sustains us. Plumbing systems provide fresh water for drinking, cleansing and more. And they take storm and sanitary wastewater away, safely.
Most often, an MEP engineering firm is hired for large commercial or institutional projects, such as office buildings, stadiums, schools, or hospitals. The scale of these buildings requires extensive planning and execution. But consulting engineering can be used anywhere, on buildings of any size, on any piece of real estate.
Our Services

Extra-Low Voltage (ELV)
Extra-low voltage (ELV) systems are an essential part of a building’s mechanical and electrical system.

Mechanical Design
We support our clients by engineering efficient and innovative mechanical design solutions.

Electrical Design
Our engineering teams develop electrical designs for HVAC systems, elevators, computers, lighting, and other critical electrical components used in building design. Our teams work in Revit and AutoCAD.

Plumbing Design
Our plumbing designs ensure efficient water distribution and waste management systems, integral to any building's infrastructure.

Fire Protection / Life Safety
AETS Engineering designs regionally accurate, code-compliant fire protection and life safety systems that protect your buildings and their occupants.

Construction / Production Drawings
AETS Engineering has responded to current market conditions by providing highly-customized construction/production drawings for our MEP clients. Staffing constraints combined with a lack of qualified resources highlight this value for our clients.

BIM Design & Consulting
Building Information Modeling (BIM) is more than just modeling geometry; it’s effectively modeling information to enhance project workflows and collaboration.

Scan to BIM
Evolving technologies, such as high-definition photogrammetry, LIDAR, and 3D laser scanning have transformed the way in which construction projects are designed and delivered for Mechanical, Electrical, and Plumbing (MEP).

Revit Family Creation
A family of intelligent virtual 3D elements provides detailed information about the physical attributes of various components or products.

Energy Modeling
High-performing energy efficiency has become a fundamental piece of the design process. As such, a multidisciplinary approach to building and energy performance should be embedded into every project workflow.
MEP Services Offered
MEP Services Offered
MEP Services Comparison
| Activities | Commercial MEP (3 Floor Max) |
Residential MEP (3 Floor Max) |
MEP Design & Drawing | MEP Drawings |
|---|---|---|---|---|
| Mechanical | ||||
| Load Calculation | ✓ | ✓ | ||
| Ductwork and Piping Design | ✓ | ✓ | ✓ | |
| Air Handling Units - AHUs | ✓ | ✓ | ||
| Section & Elevation Drawing | ✓ | ✓ | ||
| Floor Drawings | ✓ | ✓ | ✓ | ✓ |
| Fans and Ducts | ✓ | ✓ | ✓ | ✓ |
| Firefighting System Design | ✓ | ✓ | ✓ | |
| BOQs Preparation | ✓ | ✓ | ||
| Quantity Surveying and Estimations | ✓ | ✓ | ||
| Plumbing | ||||
| Requirement Calculation | ✓ | ✓ | ||
| Water Supply Design | ✓ | ✓ | ✓ | |
| Drainage System Design | ✓ | ✓ | ✓ | |
| Section & Elevation Drawing | ✓ | ✓ | ||
| Gas Piping Drawings | ✓ | ✓ | ✓ | |
| BOQs Preparation | ✓ | ✓ | ||
| Quantity Surveying and Estimations | ✓ | ✓ | ||
| Electrical | ||||
| Load Analysis | ✓ | ✓ | ||
| Lighting Design | ✓ | ✓ | ✓ | |
| Main DB Design | ✓ | ✓ | ✓ | |
| Sub-Main DB Design | ✓ | ✓ | ✓ | |
| Electrical Routing and Conduit Design | ✓ | ✓ | ✓ | |
| Electrical Drawings | ✓ | ✓ | ✓ | ✓ |
| Back-up Systems | ✓ | ✓ | ||
| Synchronization Systems | ✓ | ✓ | ||
| CCTV Cameras/Security Systems | ✓ | ✓ | ✓ | |
| Telecommunication System PABX | ✓ | ✓ | ✓ | |
| Earthing and Grounding Systems | ✓ | ✓ | ✓ | |
| BOQs Preparation | ✓ | ✓ | ||
| Quantity Surveying and Estimations | ✓ | ✓ | ||
